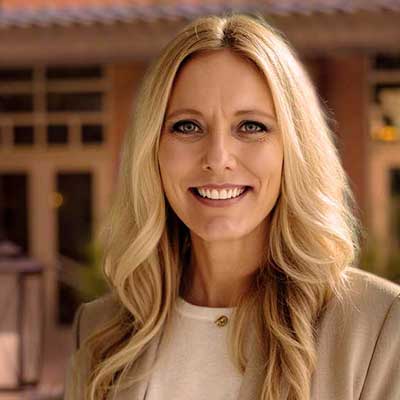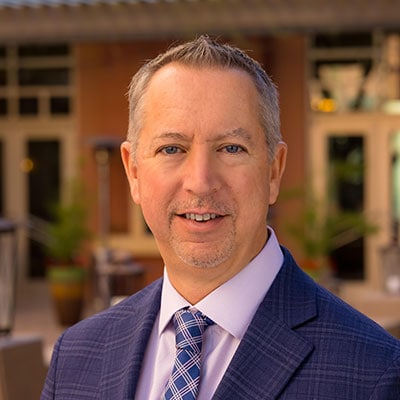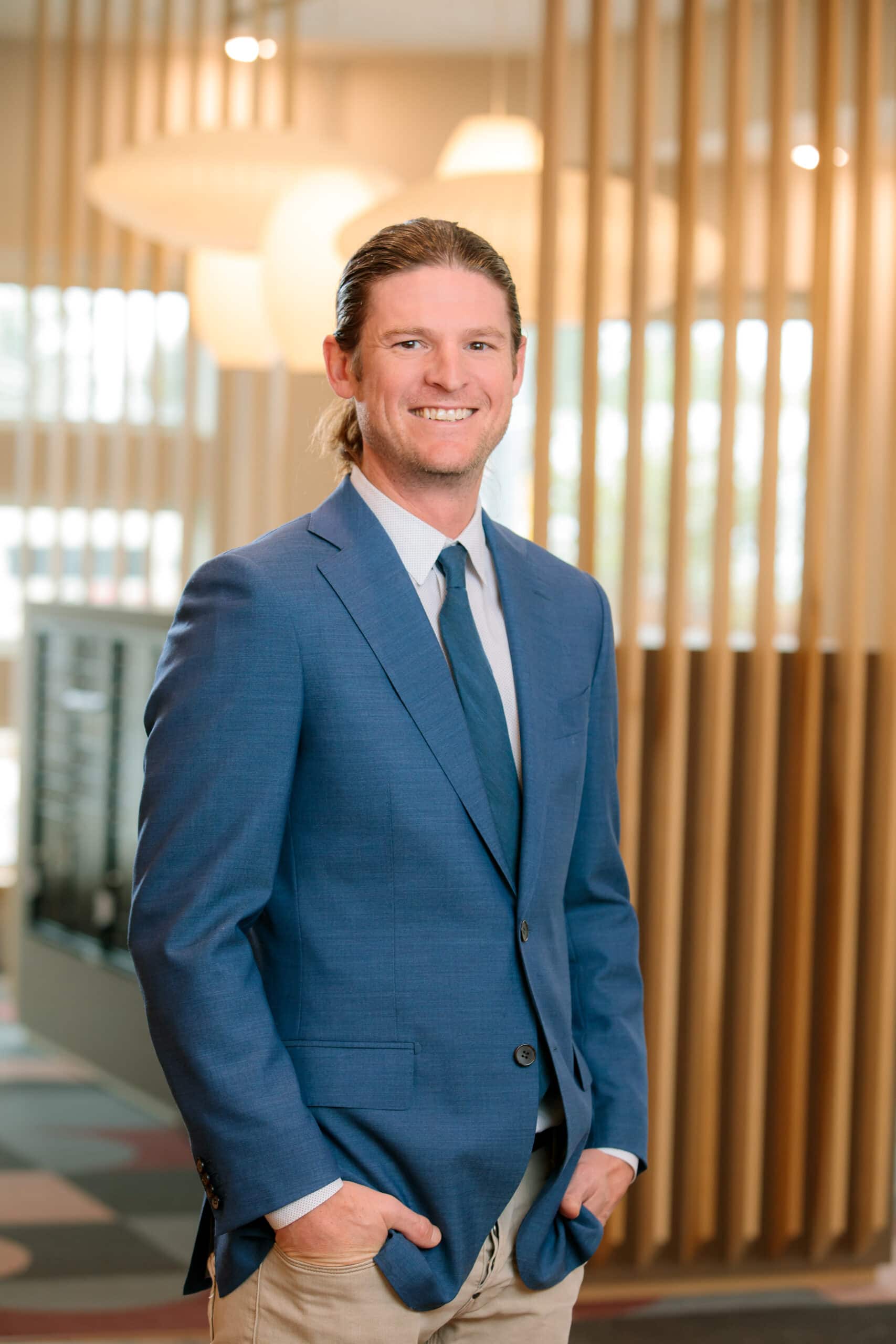Brian Swanton transitioned into the role of President & Chief Executive Officer for Gorman & Company in 2018, after serving as the Arizona Market President since 2008. During his tenure as Arizona Market President, Brian led a multi-disciplinary team that designed and constructed over 1,000 units of new housing across the State with an emphasis on permanent supportive housing for families, seniors, veterans, and chronically homeless populations in both urban and rural locations. He also redeveloped some of the first public housing units in the country using HUD’s Rental Assistance Demonstration (RAD) program.
As President & CEO, Brian oversees all of Gorman’s business units, including design, construction, development, property & asset management, and administration. Prior to joining Gorman, he held various leadership positions in the non-profit sector, where he directed the preservation and construction of over 2,300 units of housing in 29 residential communities across Arizona and successfully refinanced and/or repositioned 1,702 units of existing affordable housing. Brian also spent eight years of his career in the public sector, serving as the Housing Development Manager for the City of Scottsdale, as well as other positions in housing and community development with the City of Glendale, AZ, the Arizona Department of Housing, and the City of Quincy, MA.
Brian holds a Master of Public Administration and a Bachelor of Science in Urban Planning, both from Arizona State University where he has taught graduate and undergraduate courses in housing finance and neighborhood revitalization. He is also certified as a Housing Development Finance Professional by the National Development Council and is the past Chairman of the Board of Directors for the Arizona Housing Alliance, Arizona’s only statewide affordable housing advocacy organization, guiding that organization through a merger with the Arizona Coalition to End Homelessness in 2017. Brian continues to serve on the Board of the newly merged organization, the Arizona Housing Coalition. He is also an active member of Greater Phoenix Leadership, the Arizona Multihousing Association, the Housing Advisory Group (HAG), the Affordable Housing Developers Council (AHDC), and the Affordable Housing Tax Credit Coalition where he advocates on the federal, state, and local levels to advance affordable housing resources across the U.S.


